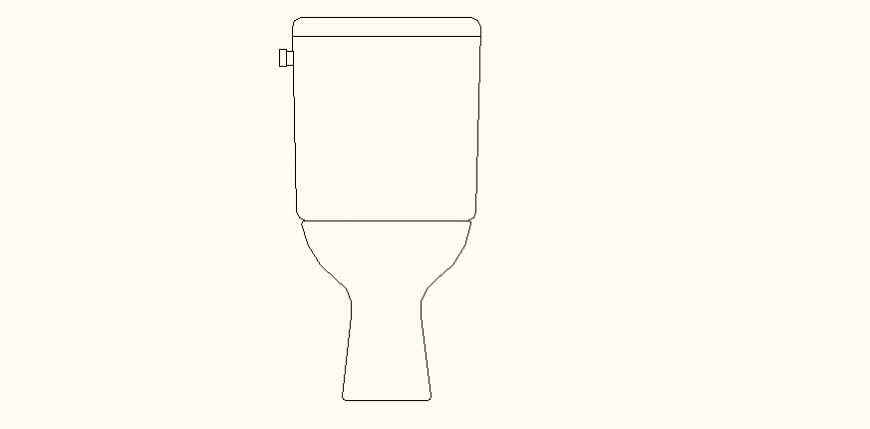Front elevation of toilet detail elevation layout plan
Description
Front elevation of toilet detail elevation layout plan, flush tank detail, etc.
File Type:
DWG
File Size:
4 KB
Category::
Dwg Cad Blocks
Sub Category::
Sanitary CAD Blocks And Model
type:
Gold
Uploaded by:
Eiz
Luna

