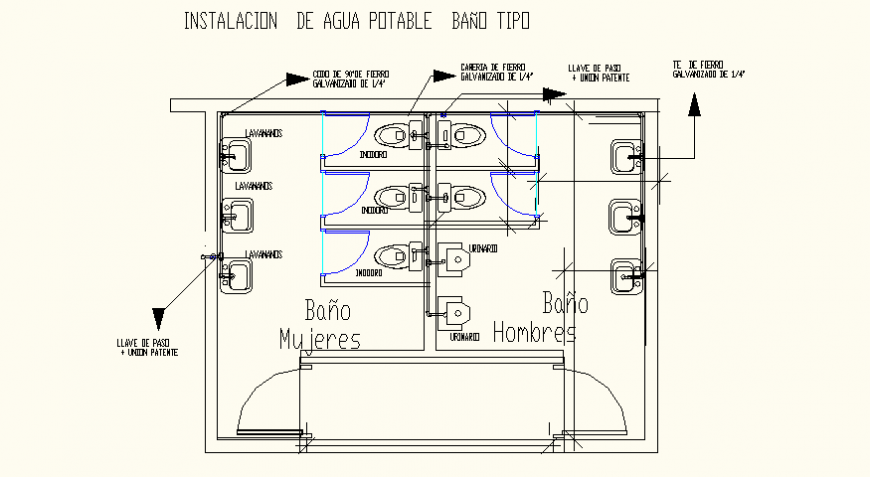Shopping mall sanitary system detail elevation plan view dwg file
Description
Shopping mall sanitary system detail elevation plan view dwg file, toilet detail, door detail, sink detail, piped detail, naming detail, flush tank detail, etc.
File Type:
DWG
File Size:
38 KB
Category::
Dwg Cad Blocks
Sub Category::
Sanitary CAD Blocks And Model
type:
Gold
Uploaded by:
Eiz
Luna

