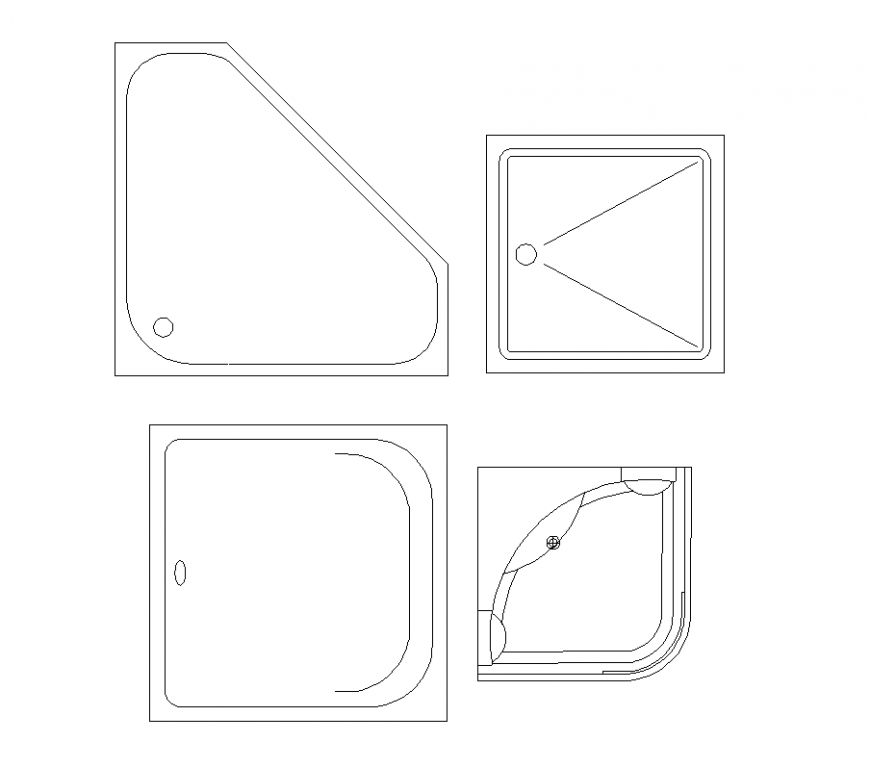Plan of wash tub different design with sanitary block dwg file
Description
Plan of wash tub different design with sanitary block dwg file in plan with view of rectangular,circular,corner curved design of wash tub detail,drain hole detail.
File Type:
DWG
File Size:
324 KB
Category::
Dwg Cad Blocks
Sub Category::
Sanitary CAD Blocks And Model
type:
Gold
Uploaded by:
Eiz
Luna

