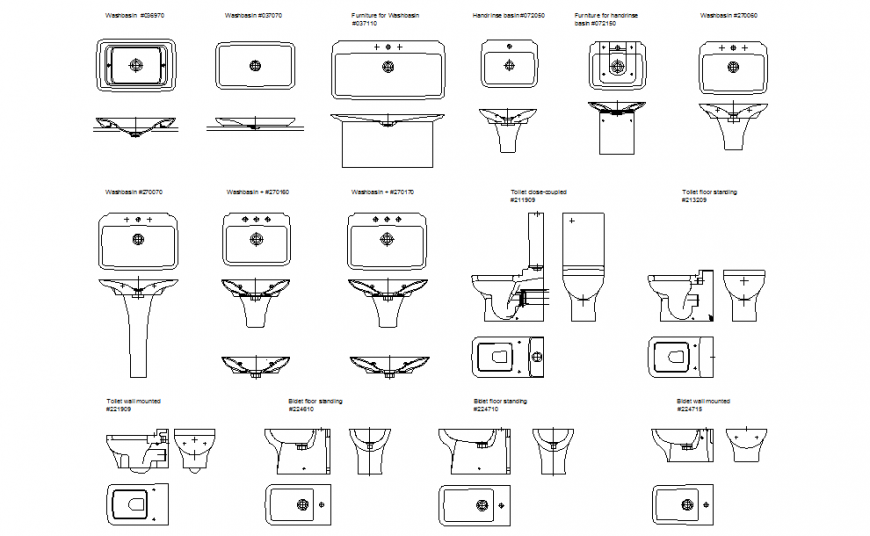Sanitary Bathroom & toilet Block detail
Description
Sanitary Bathroom & toilet Block detail, Bidet floor standing, Toilet wall mounted , Toilet close-coupled , Furniture for Washbasin, Handrinse basin detail mansion the drawing.
File Type:
DWG
File Size:
—
Category::
Dwg Cad Blocks
Sub Category::
Sanitary CAD Blocks And Model
type:
Gold
Uploaded by:
Eiz
Luna
