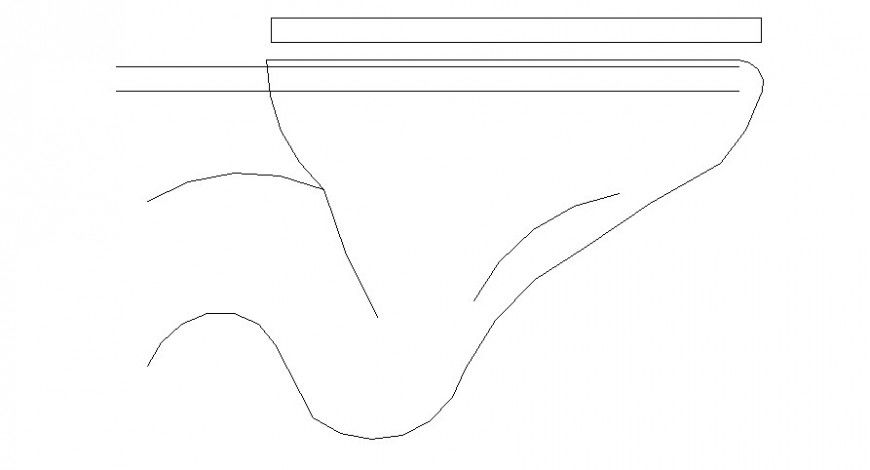2d view of sanitary blocks drawings of watercloset elevation dwg file
Description
2d view of sanitary blocks drawings of watercloset elevation dwg file that shows front elevation of watercloset made up of ceramic material blocks.
File Type:
DWG
File Size:
5 KB
Category::
Dwg Cad Blocks
Sub Category::
Sanitary CAD Blocks And Model
type:
Gold
Uploaded by:
Eiz
Luna

