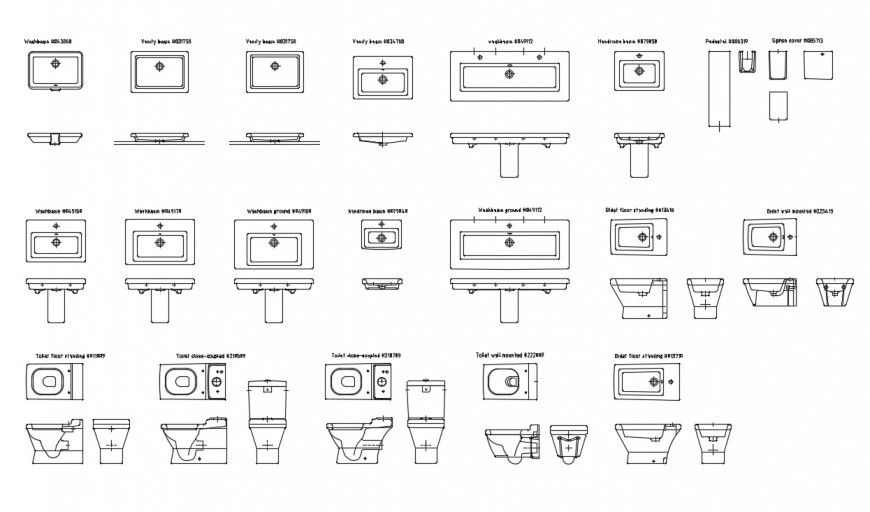CAd drawings details of the front elevation of the closet and washbasin
Description
CAd drawings details of front elevation of closet and wash basin units blocks dwg file that includes line drawings of sanitary blocks.
File Type:
DWG
File Size:
167 KB
Category::
Dwg Cad Blocks
Sub Category::
Sanitary CAD Blocks And Model
type:
Gold
Uploaded by:
Eiz
Luna

