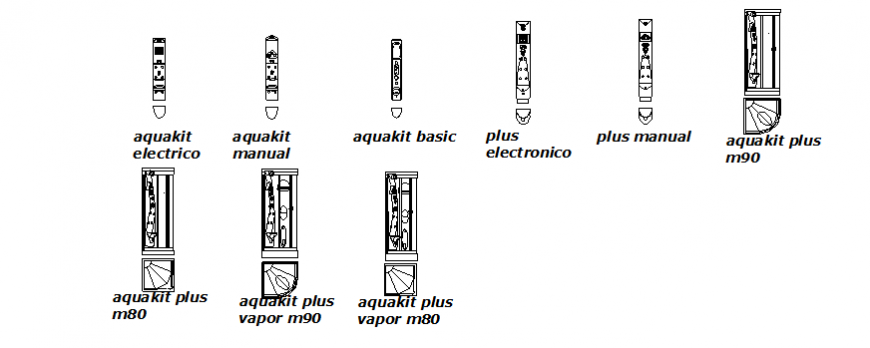Shower panel detailing drawing in dwg file.
Description
Shower panel detailing drawing in dwg file. detail drawing of different types of shower panel, plan and elevation details, corner and many other shower panel details.
File Type:
DWG
File Size:
147 KB
Category::
Dwg Cad Blocks
Sub Category::
Sanitary CAD Blocks And Model
type:
Gold
Uploaded by:
Eiz
Luna
