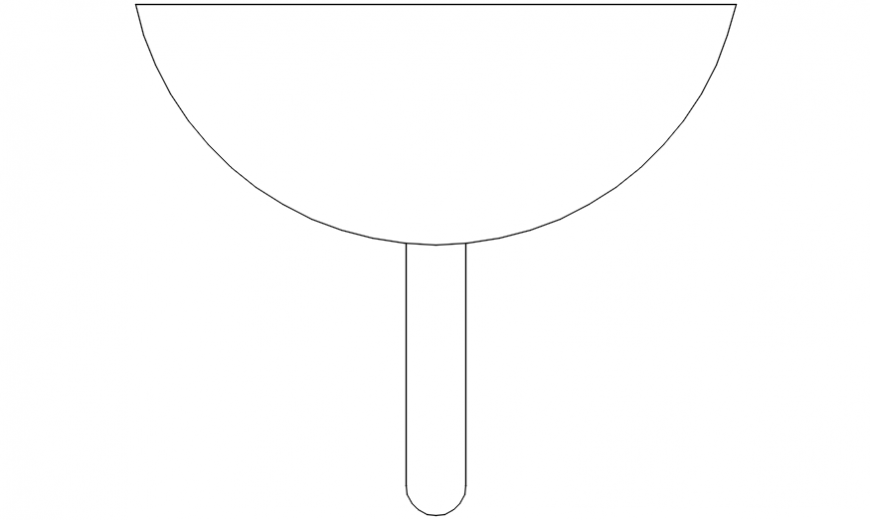CAD blocks of sanitary units 2d view autocad software file
Description
CAD blocks of sanitary units 2d view autocad software file that shows front elevation of sanitary washbasin units.
File Type:
DWG
File Size:
5 KB
Category::
Dwg Cad Blocks
Sub Category::
Sanitary CAD Blocks And Model
type:
Gold
Uploaded by:
Eiz
Luna

