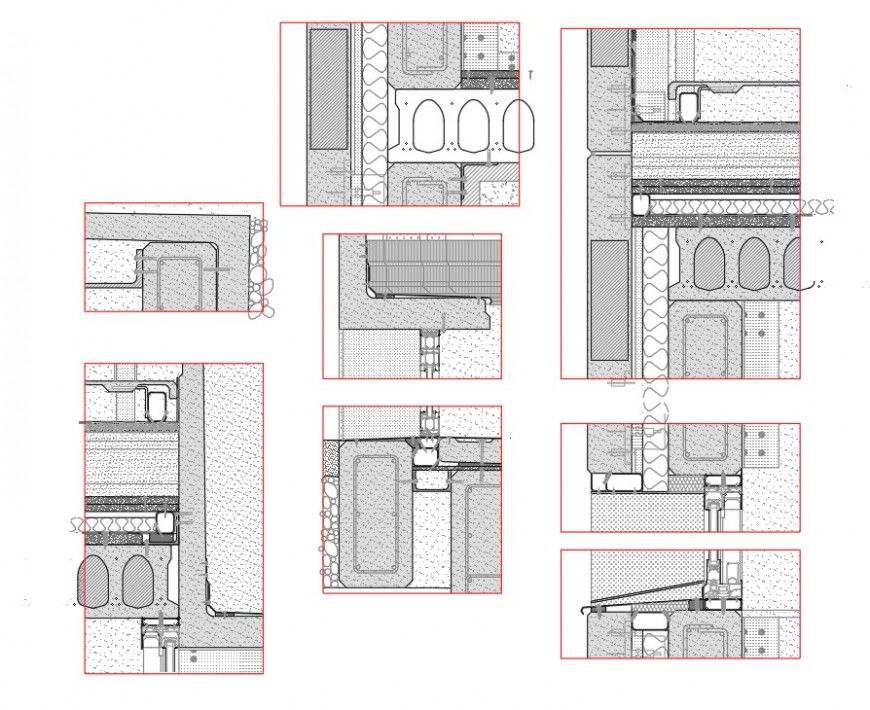Urinal elevation plan detail layout file
Description
Urinal elevation plan detail layout file, hatching detail, reinforcement detail, bolt nut detail, concrete mortar detail, etc.
File Type:
DWG
File Size:
7.5 MB
Category::
Dwg Cad Blocks
Sub Category::
Sanitary CAD Blocks And Model
type:
Gold
Uploaded by:
Eiz
Luna
