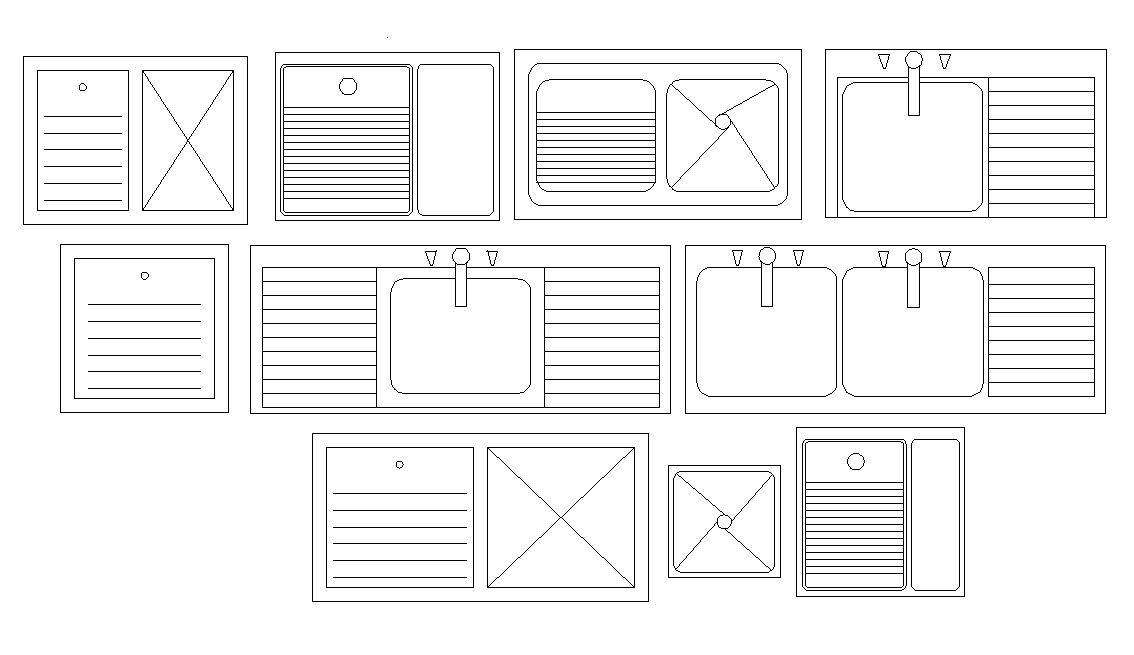Kitchen Sink CAD Blocks Design Free DWG File
Description
Download free DWG file of sanitary ware kitchen sink drawing with different size and design.
File Type:
DWG
File Size:
11 MB
Category::
Dwg Cad Blocks
Sub Category::
Sanitary CAD Blocks And Model
type:
Free
Uploaded by:
