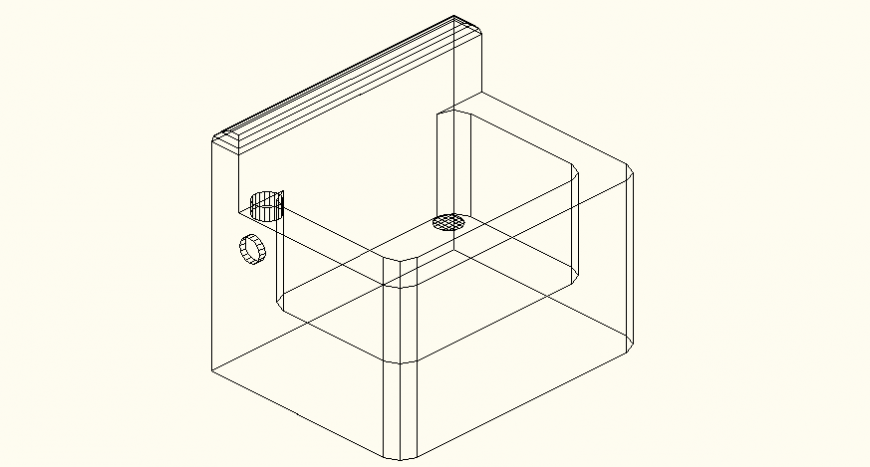Sink detail elevation and plan autocad file
Description
Sink detail elevation and plan layout file, isometric view detail, tap detail, etc.
File Type:
DWG
File Size:
9 KB
Category::
Dwg Cad Blocks
Sub Category::
Sanitary CAD Blocks And Model
type:
Gold
Uploaded by:
Eiz
Luna
