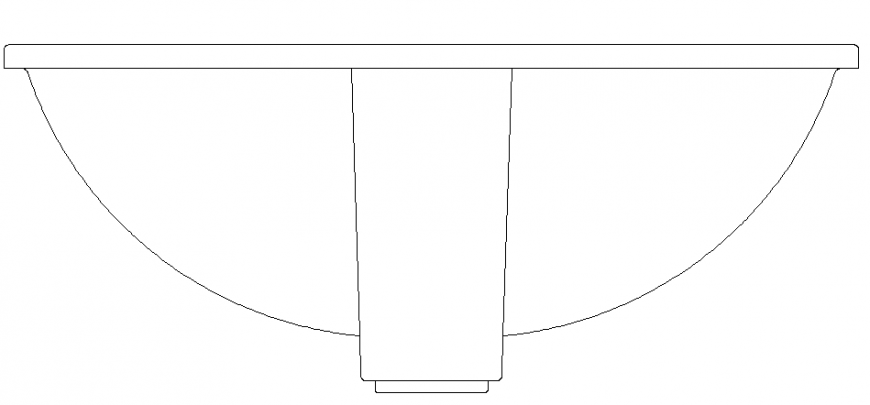Sink of wash basin drawing in dwg file.
Description
Sink of wash basin drawing in dwg file. Detail drawing of Sink of wash basin, with all measurements, all side view and other details.
File Type:
DWG
File Size:
1 KB
Category::
Dwg Cad Blocks
Sub Category::
Sanitary CAD Blocks And Model
type:
Gold
Uploaded by:
Eiz
Luna
