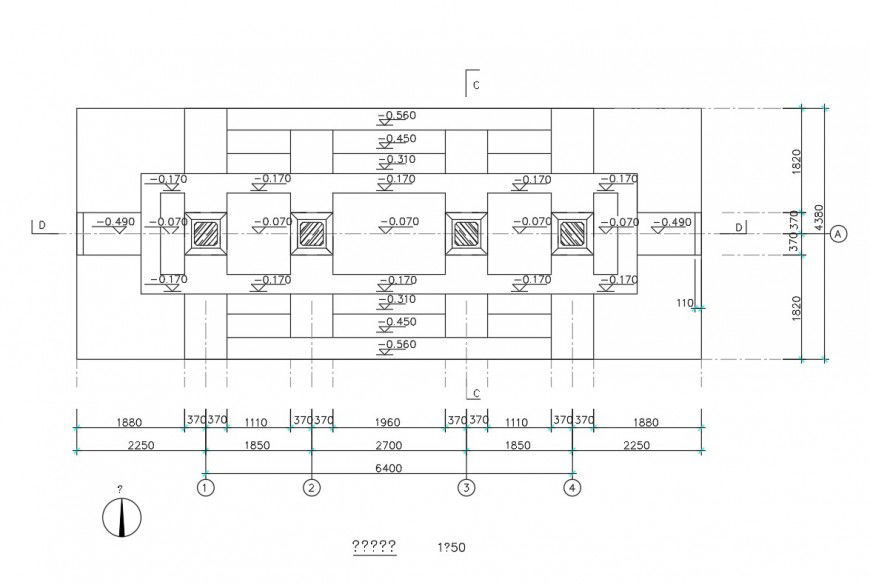Leveling chamber plan detail
Description
Leveling chamber plan detail, scale 1:50 detail, section line detail, north direction detail, hidden line detail, etc.
File Type:
DWG
File Size:
1.6 MB
Category::
Dwg Cad Blocks
Sub Category::
Sanitary CAD Blocks And Model
type:
Gold
Uploaded by:
Eiz
Luna
