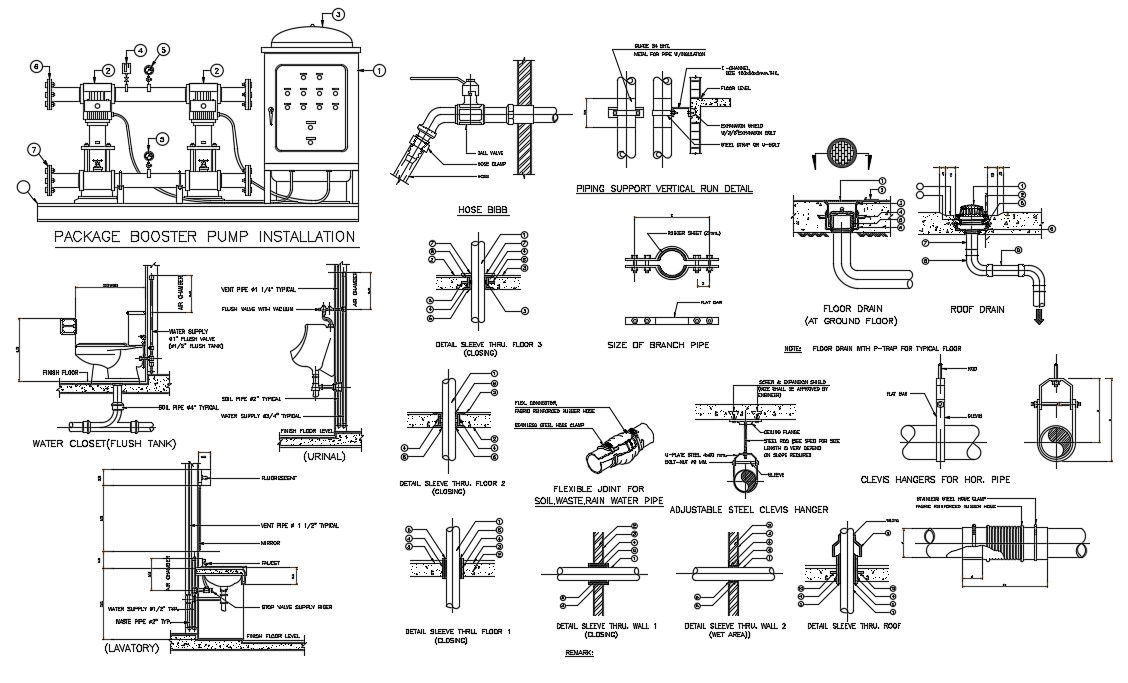House drainage system CAD plan download
Description
Drainage system for sanitary blocks is shown in AutoCAD drawing that shows washbasin and water closet drainage system design along with sewer pipe blocks and joints connections details.
File Type:
DWG
File Size:
466 KB
Category::
Dwg Cad Blocks
Sub Category::
Sanitary CAD Blocks And Model
type:
Gold
Uploaded by:
