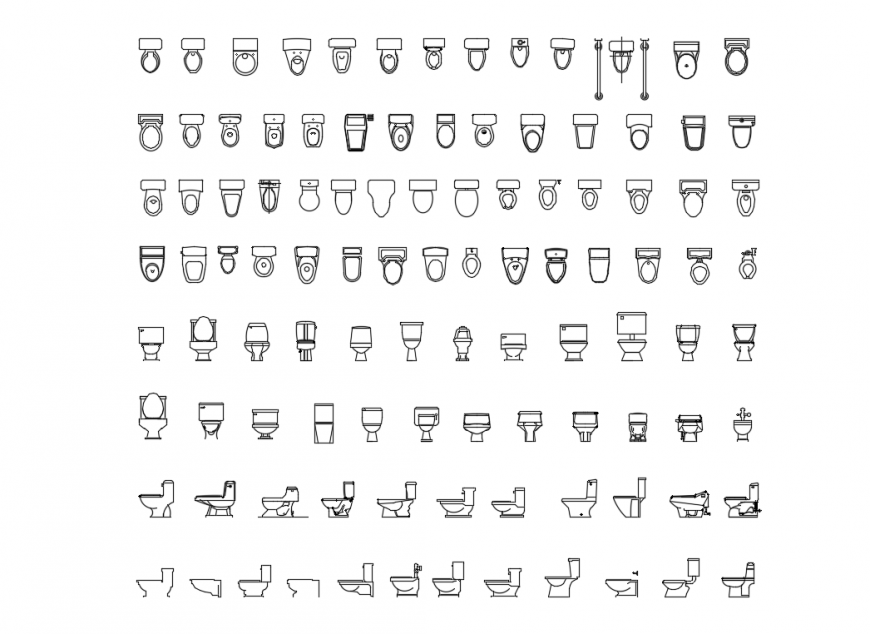Miscellaneous sanitary blocks cad drawing details dwg file
Description
Miscellaneous sanitary blocks cad drawing details that includes a detailed view of multiple sanitary design blocks with size details, type details, design details, dimensions details etc for multi purpose uses for cad projects.
File Type:
DWG
File Size:
238 KB
Category::
Dwg Cad Blocks
Sub Category::
Sanitary CAD Blocks And Model
type:
Gold
Uploaded by:
Eiz
Luna

