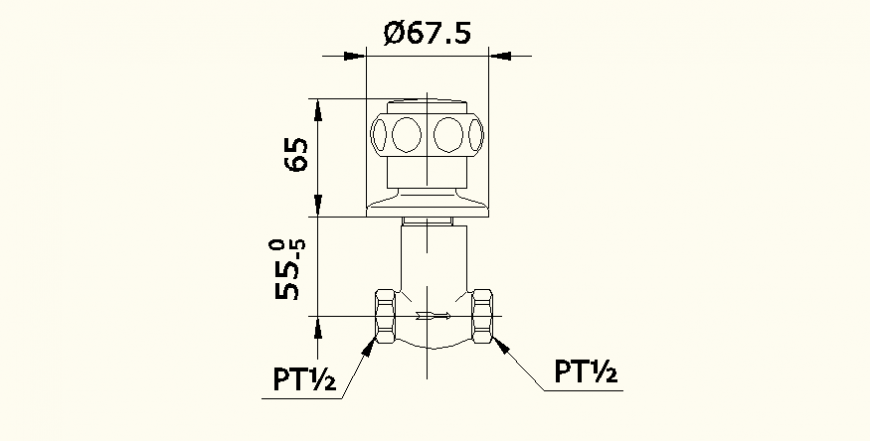Flush tank and toilet detail elevation dwg file
Description
Flush tank and toilet detail elevation dwg file, side elevation detail, center line detail, dimension detail, etc.
File Type:
DWG
File Size:
30 KB
Category::
Dwg Cad Blocks
Sub Category::
Sanitary CAD Blocks And Model
type:
Gold
Uploaded by:
Eiz
Luna
