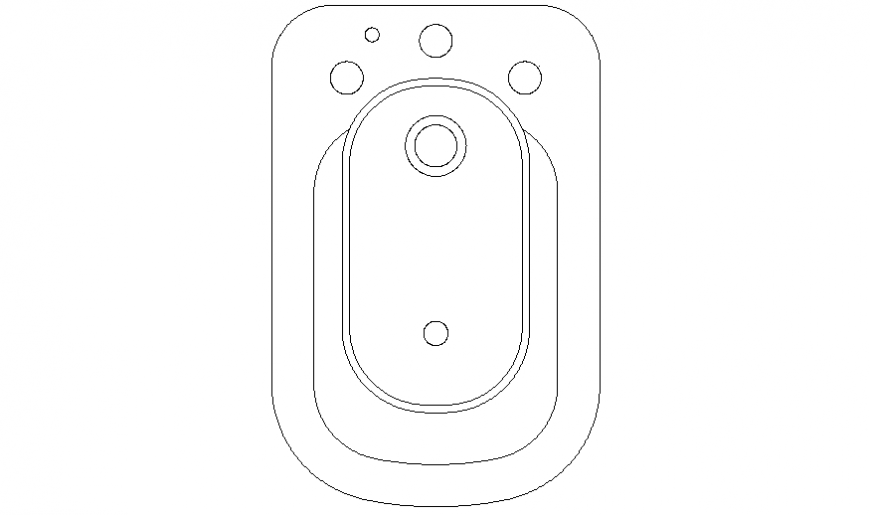concealed type of toilets plan drawing in dwg file.
Description
concealed type of toilets plan drawing in dwg file. detail drawing of concealed type of toilets plan drawing, with joinery detail.
File Type:
DWG
File Size:
2 KB
Category::
Dwg Cad Blocks
Sub Category::
Sanitary CAD Blocks And Model
type:
Gold
Uploaded by:
Eiz
Luna
