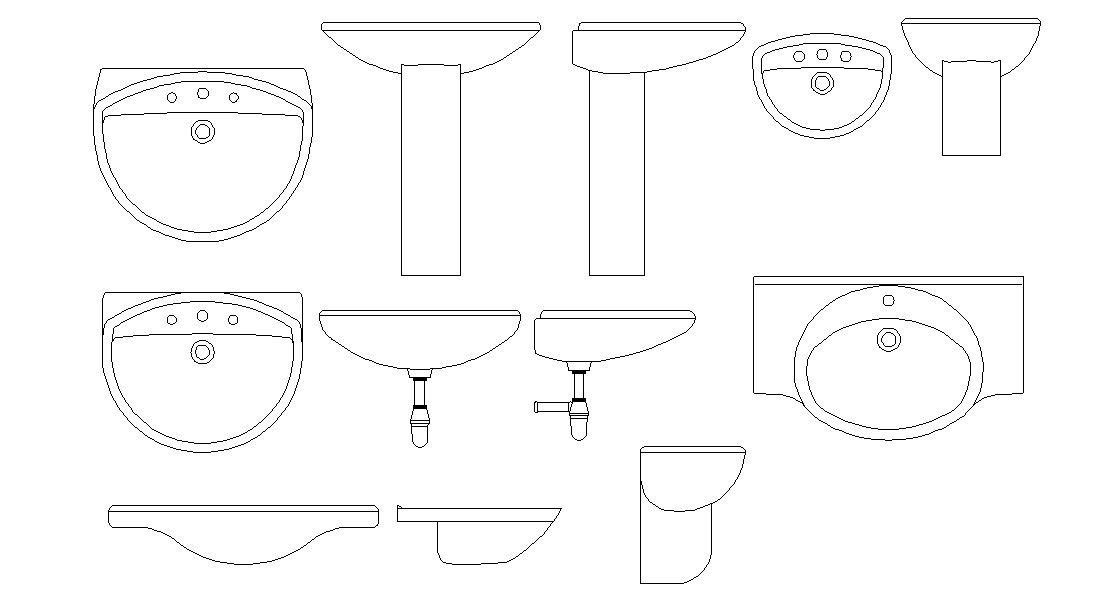Wash Basin Cad Block Free Elevation Design
Description
Download free washbasin CAD blocks elevation design includes full pedestal, and Belmonte wall-hung washbasin design.
File Type:
DWG
File Size:
11 MB
Category::
Dwg Cad Blocks
Sub Category::
Sanitary CAD Blocks And Model
type:
Free
Uploaded by:
