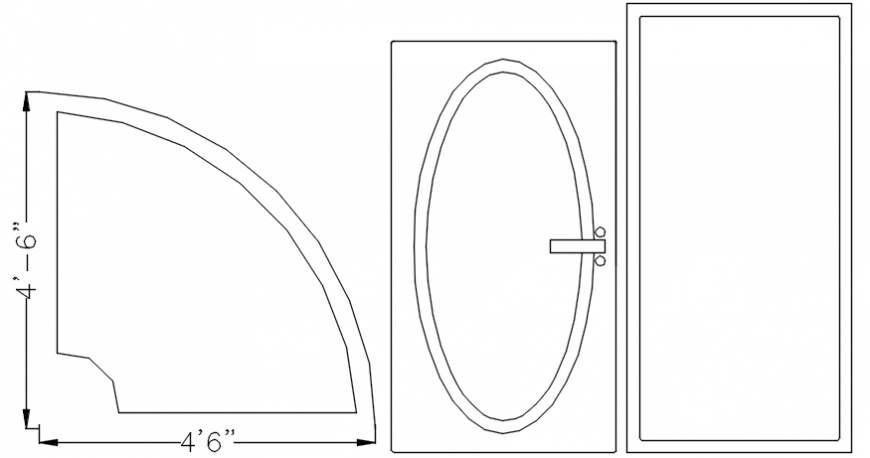CAd drawings details of wash basin
Description
CAd drawings details of wash basin units blocks dwg file that includes line drawings of wash basin blocks tht gives dimensions.
File Type:
DWG
File Size:
11 KB
Category::
Dwg Cad Blocks
Sub Category::
Sanitary CAD Blocks And Model
type:
Gold
Uploaded by:
Eiz
Luna

