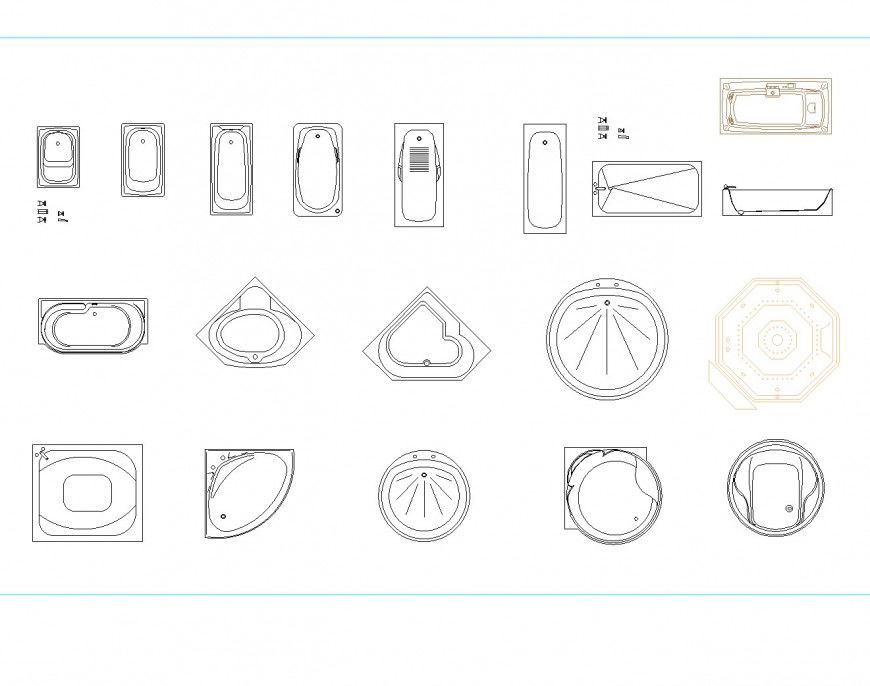Bathtub and sink plan dwg file,
Description
Bathtub and sink plan dwg file, main hole detail, front elevation detail, different sink detail, different bathtub detail, etc.
File Type:
DWG
File Size:
1.6 MB
Category::
Dwg Cad Blocks
Sub Category::
Sanitary CAD Blocks And Model
type:
Gold
Uploaded by:
Eiz
Luna

