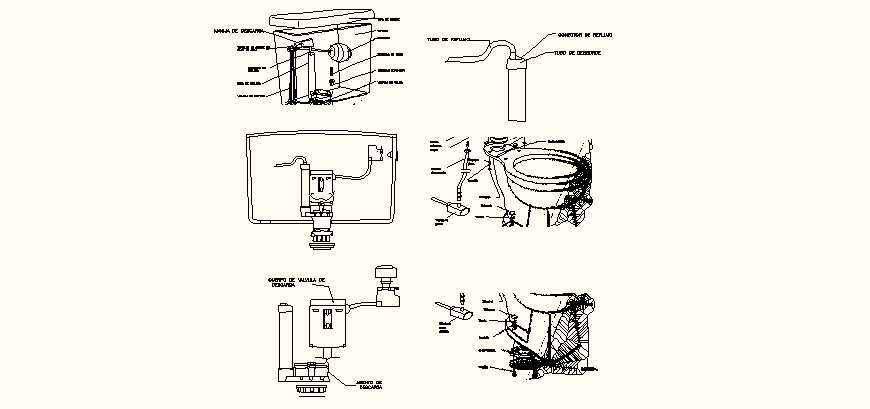Sanitary units detail elevation and plan dwg file
Description
Sanitary units detail elevation and plan dwg file, naming detail, flush tank detail, isometric view detail, piping detail, etc.
File Type:
DWG
File Size:
2.5 MB
Category::
Dwg Cad Blocks
Sub Category::
Sanitary CAD Blocks And Model
type:
Gold
Uploaded by:
Eiz
Luna
