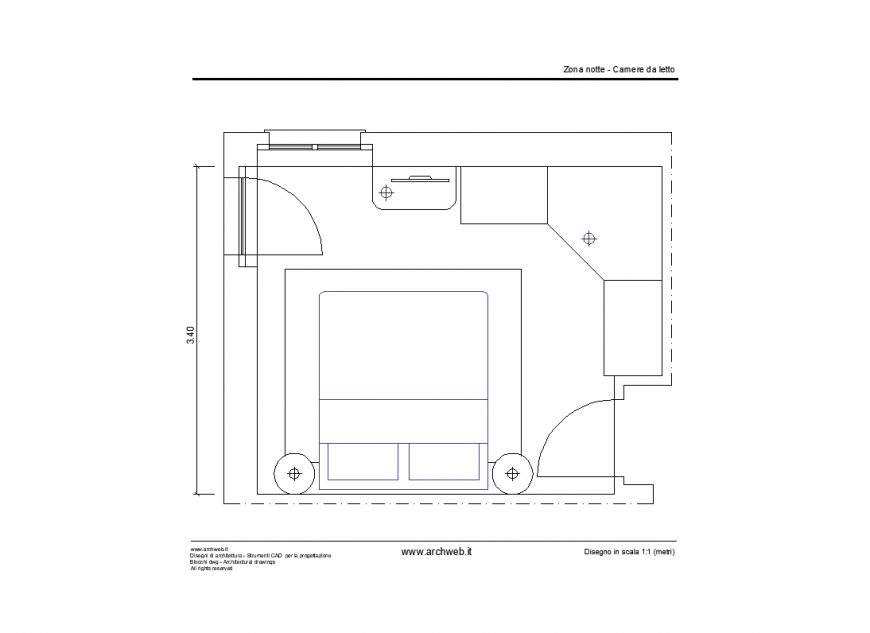Interior view of bedroom plan dwg file
Description
Interior view of bedroom plan dwg file plan with bedroom door view,wall and area distribution of bedroom, designer bed view with table design.
File Type:
DWG
File Size:
37 KB
Category::
Interior Design
Sub Category::
Bathroom Interior Design
type:
Gold
Uploaded by:
Eiz
Luna
