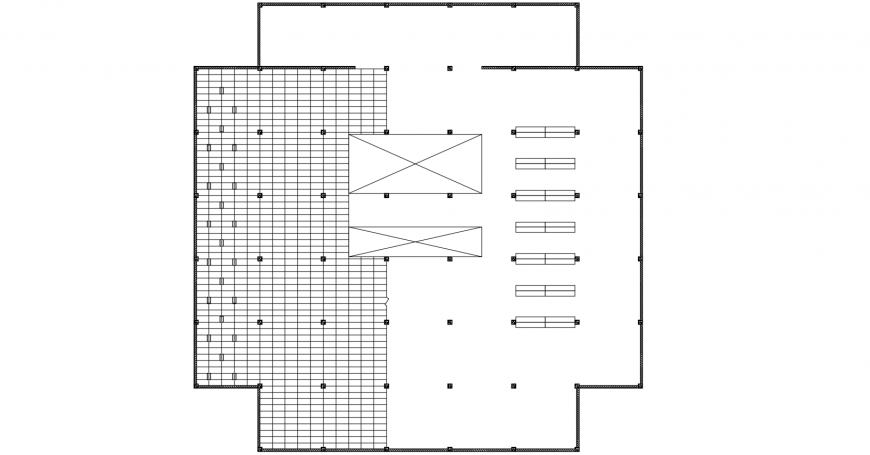Construction with interior area view with view of plan dwg file
Description
Construction with interior area view with view of plan dwg file in plan with view of area with view with wall and wall support with view of column area view in design.
Uploaded by:
Eiz
Luna

