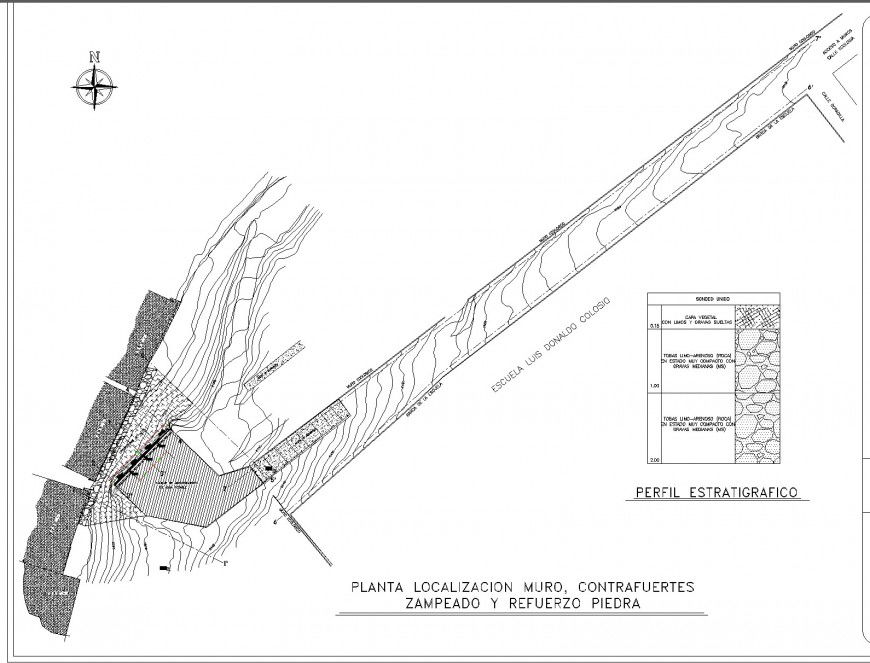Retaining wall detail plan and elevation
Description
Retaining wall detail plan and elevation dwg file, concreting detail, toe and heel detail, naming detail, shear key detail, backfill detail, stem detail, specification detail, etc.
Uploaded by:
Eiz
Luna
