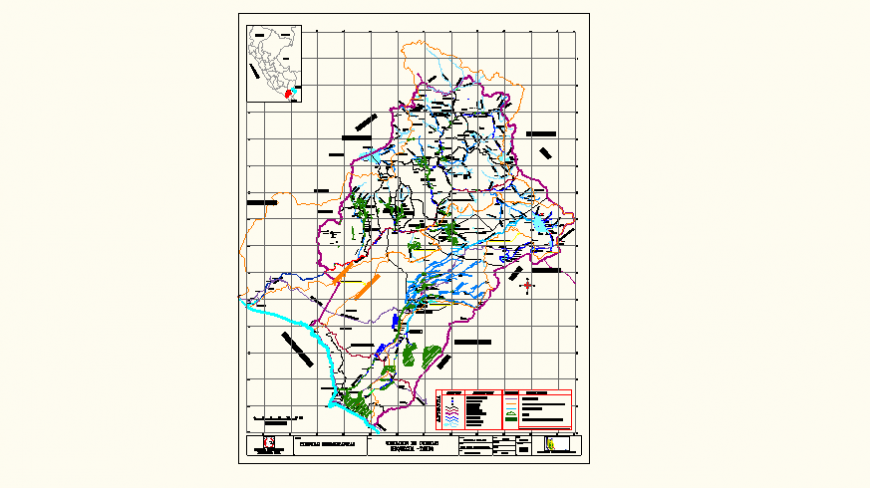Layout plan detail elevation autocad file
Description
Layout plan detail elevation autocad file, naming detail, specification table detail, legend detail, etc.
File Type:
DWG
File Size:
44 KB
Category::
Dwg Cad Blocks
Sub Category::
Cad Logo And Symbol Block
type:
Gold
Uploaded by:
Eiz
Luna

