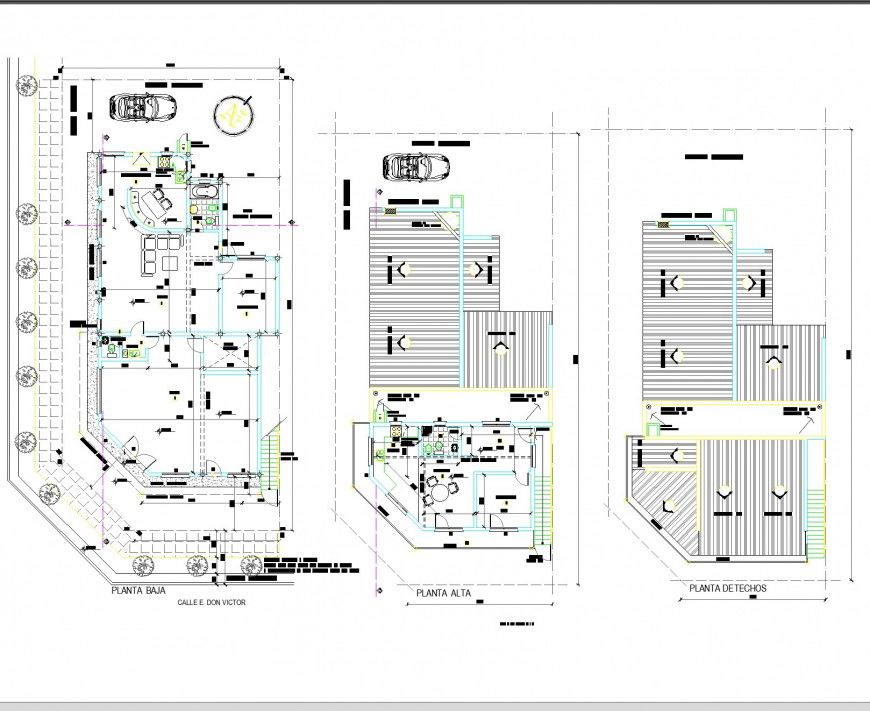Residential and commercial property plan dwg file
Description
Residential and commercial property plan dwg file, landscaping detail in door and window detail, hatching detail, car parking detail, dimension detail, naming detail, section lien detail, furniture detail in door and window detail, etc.
Uploaded by:
Eiz
Luna
