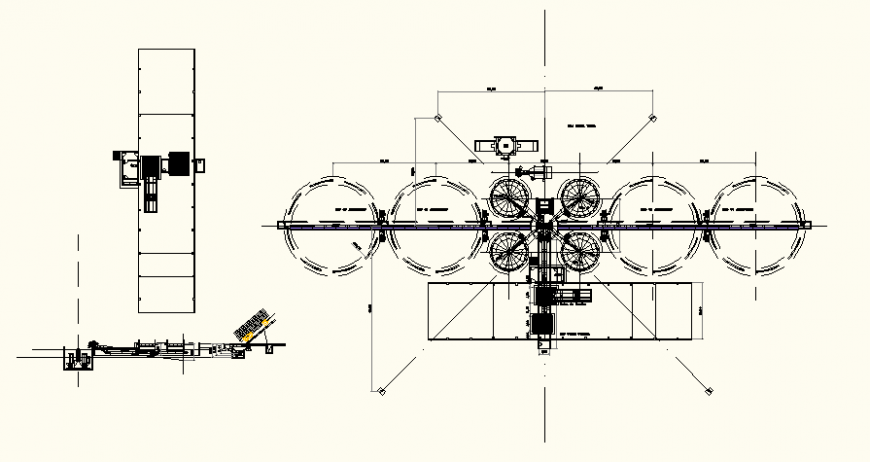Mechanization of silos detail plan and elevation autocad file
Description
Mechanization of silos detail plan and elevation autocad file, centre line detail, dimension detail, hatching detail, section detail, top view detail, etc.
File Type:
DWG
File Size:
1.4 MB
Category::
Dwg Cad Blocks
Sub Category::
Cad Logo And Symbol Block
type:
Gold
Uploaded by:
Eiz
Luna

