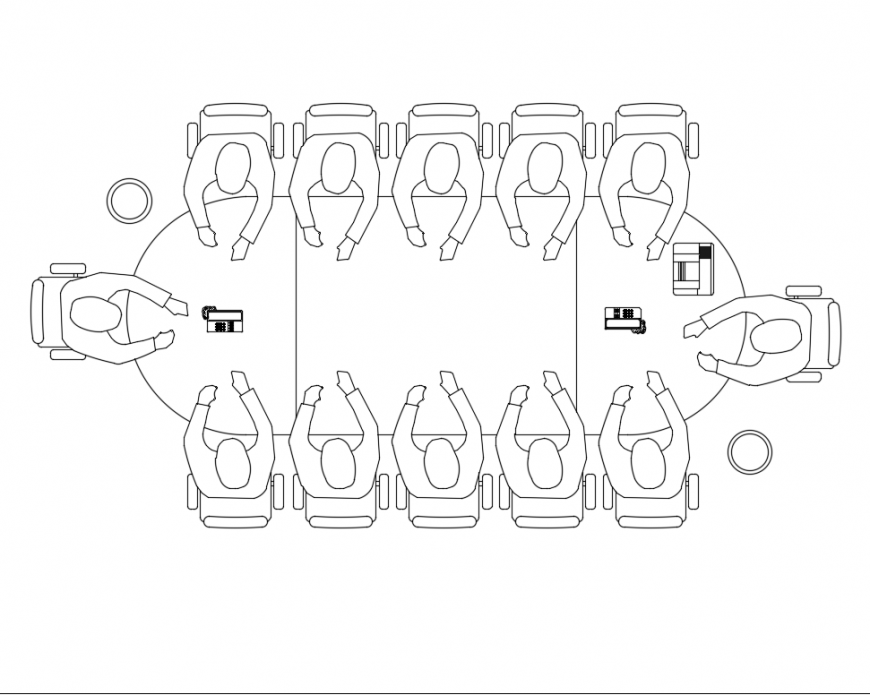Multi seated office conference room table cad block design dwg file
Description
Multi seated office conference room table cad block design that includes a detailed top view of conference table with multiple chairs view, table view, people view, telephone view etc for multi purpose uses for cad projects.
Uploaded by:
Eiz
Luna

