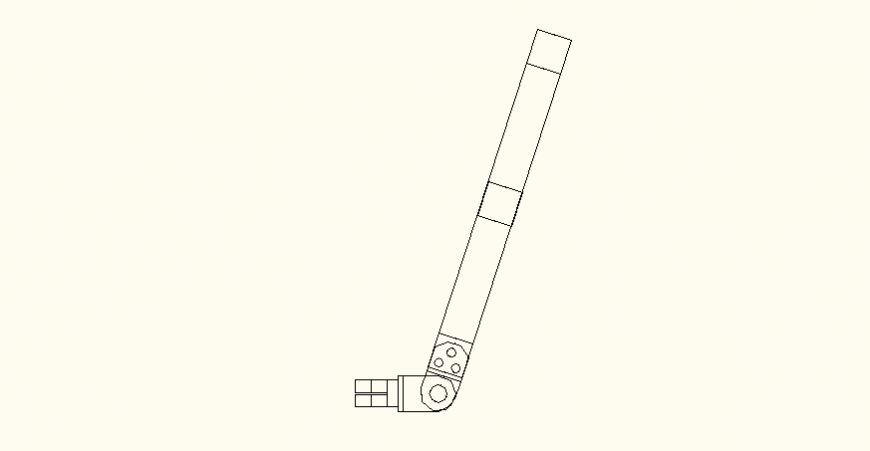Detail section facade dwg file
Description
Detail section facade dwg file, side elevation detaill, nut bolt detail, etc.
File Type:
DWG
File Size:
134 KB
Category::
Dwg Cad Blocks
Sub Category::
Cad Logo And Symbol Block
type:
Gold
Uploaded by:
Eiz
Luna
