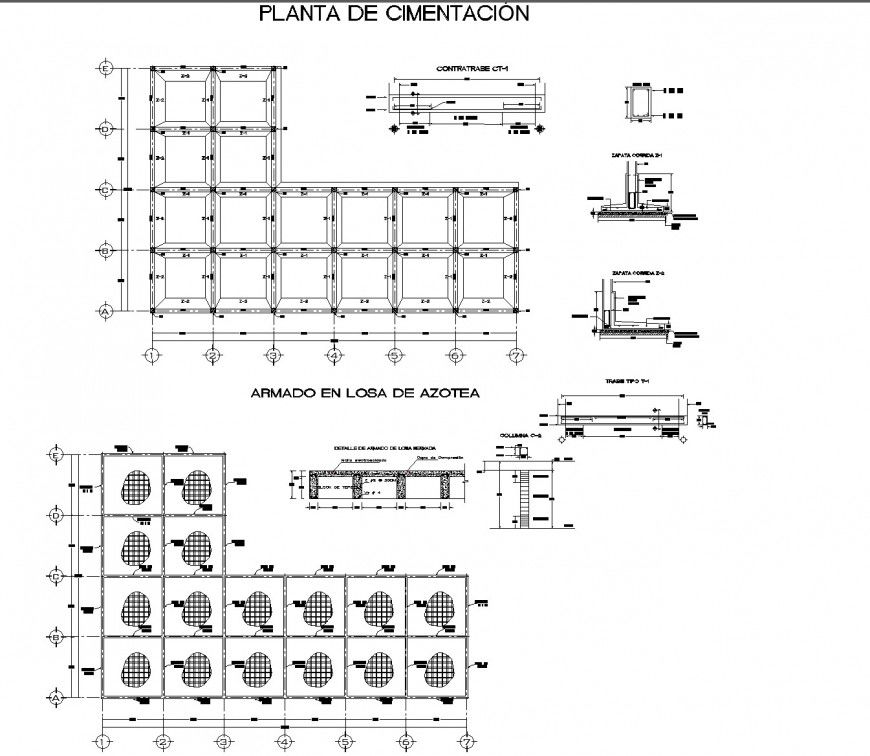Detail of Concrete building foundation plan layout file
Description
Detail of Concrete building foundation plan layout file, centre lien plan detail, hatching detail, reinforcement detail, bolt nut detail, hidden line detail, etc.
Uploaded by:
Eiz
Luna

