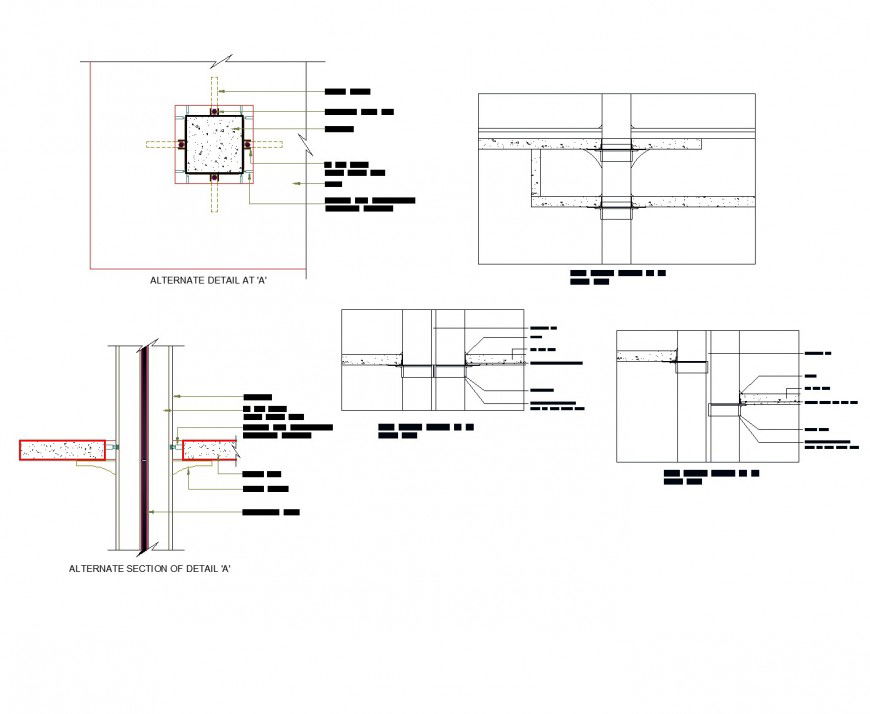Detail of lift slab construction system plan dwg file
Description
Detail of lift slab construction system plan dwg file, dimension detail, naming detail, concrete mortar detail, reinforcement detail, bolt nut detail, column section detail, etc.
Uploaded by:
Eiz
Luna
