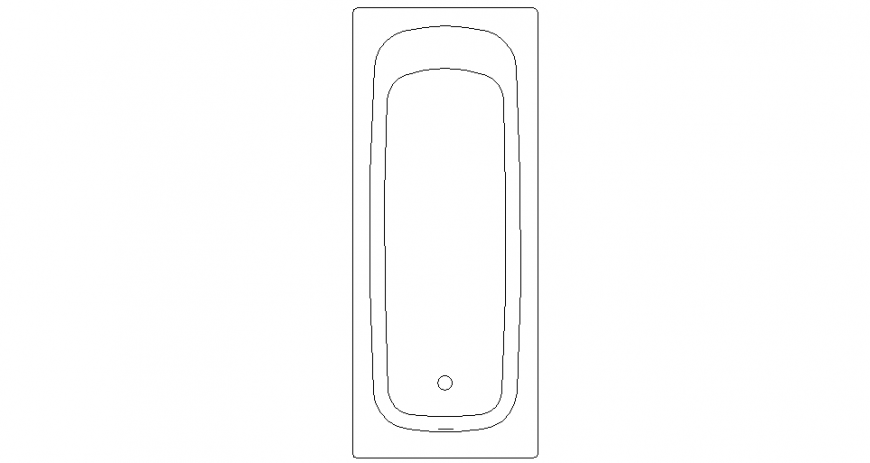Main drain line plan with the washbasin plan design dwg file
Description
Main drain line with the washbasin plan design dwg file in plan with view of area and view of wash tub area with rectangular shape design with a view of drain line plan.
Uploaded by:
Eiz
Luna

