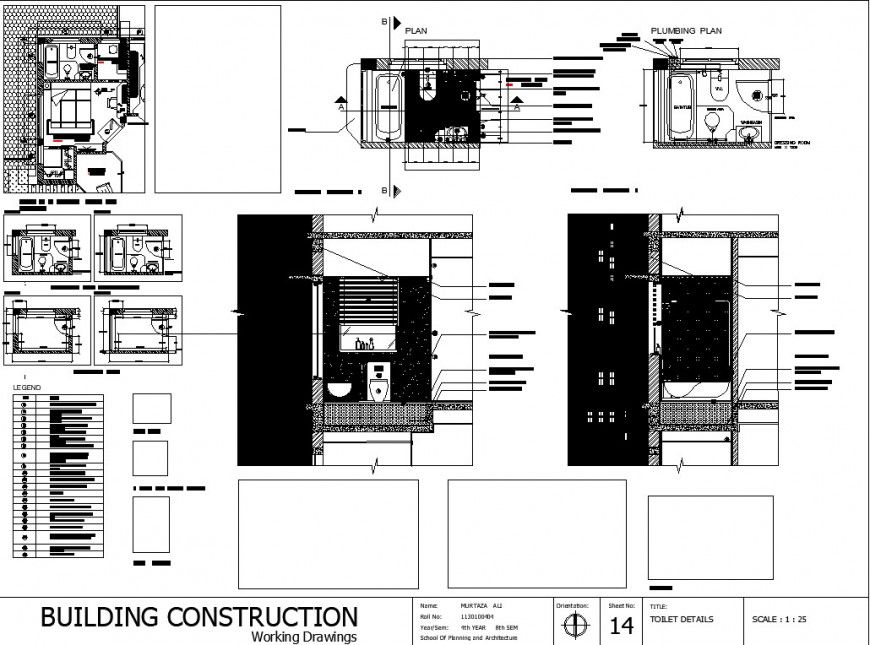Working drawing of toilets in dwg file.
Description
Working drawing of toilets in dwg file. Detail drawing of toilet in building construction, building plan, toilet detail drawing, toilet drawing with plan, section and sectional elevation drawing, legends and descriptions details.
File Type:
DWG
File Size:
360 KB
Category::
Interior Design
Sub Category::
Bathroom Interior Design
type:
Gold

Uploaded by:
Eiz
Luna

