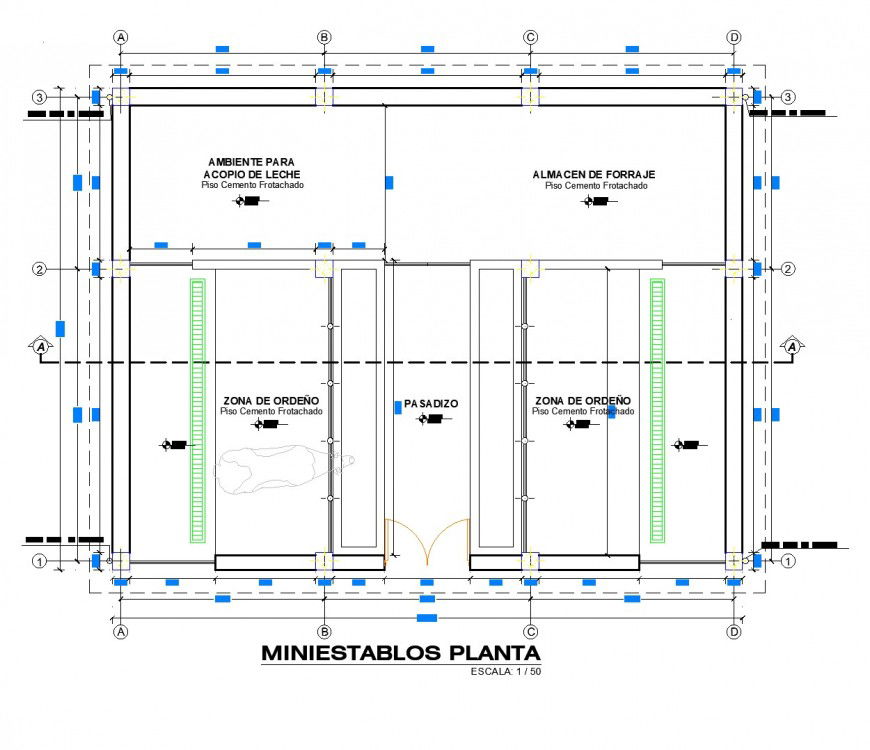Stables plan dwg file
Description
Stables plan dwg file, scale 1:50 detail, dimensions detail, centre lien plan detail, line detail, hidden line detail, furniture detail in door and window detail, leveling detail, section line detail, etc.
Uploaded by:
Eiz
Luna
