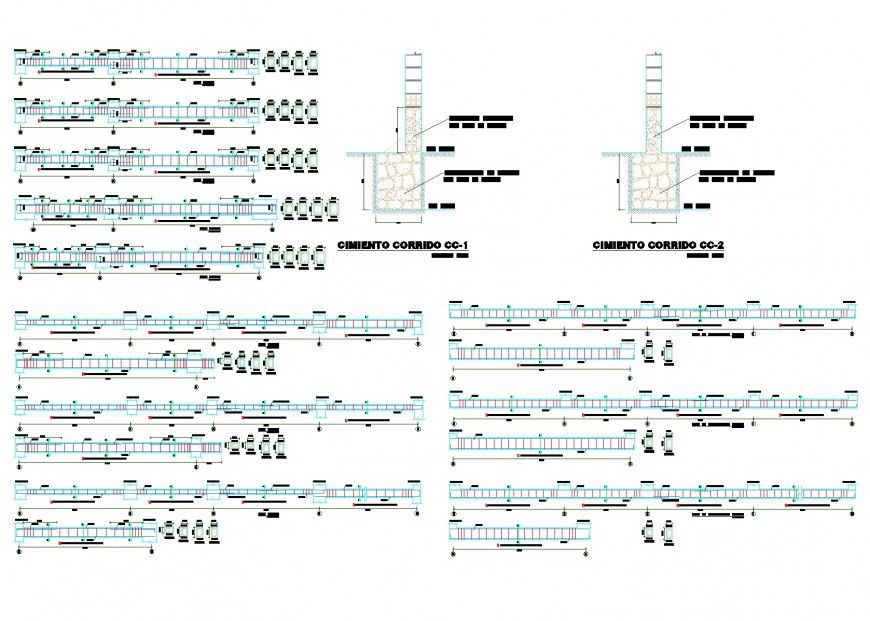Detail of Structural beam and foundation section plan autocad file
Description
Detail of Structural beam and foundation section plan autocad file, column section detail, reinforcement detail, bolt nut detail, centre line detail, stone detail, etc.
Uploaded by:
Eiz
Luna

