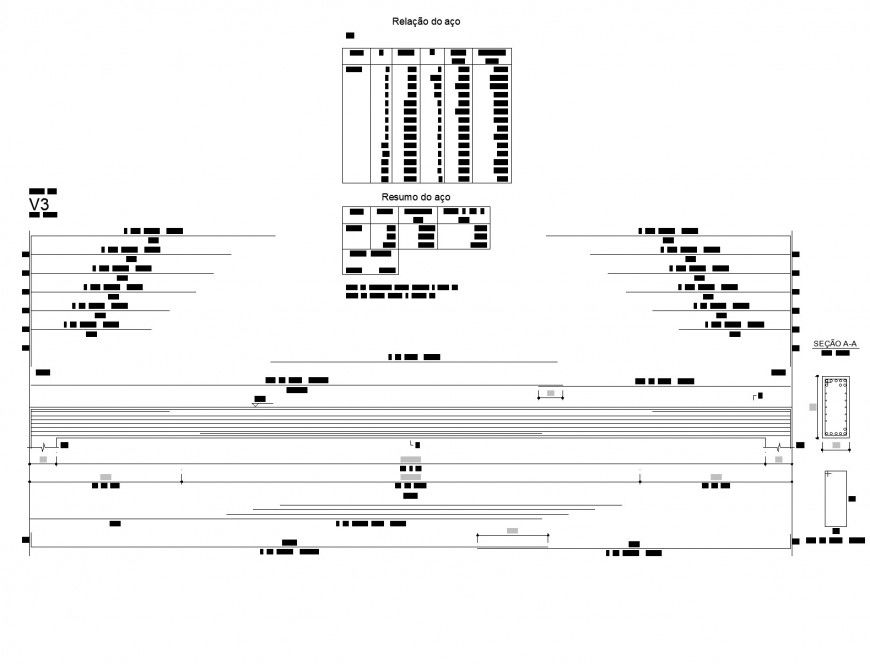16 meters longer reinforced concrete beam autocad file
Description
16 meters longer reinforced concrete beam autocad file, dimension detail, naming detail, table specification detail, column section detail, reinforcement detail, bolt nut detail, etc.
Uploaded by:
Eiz
Luna
