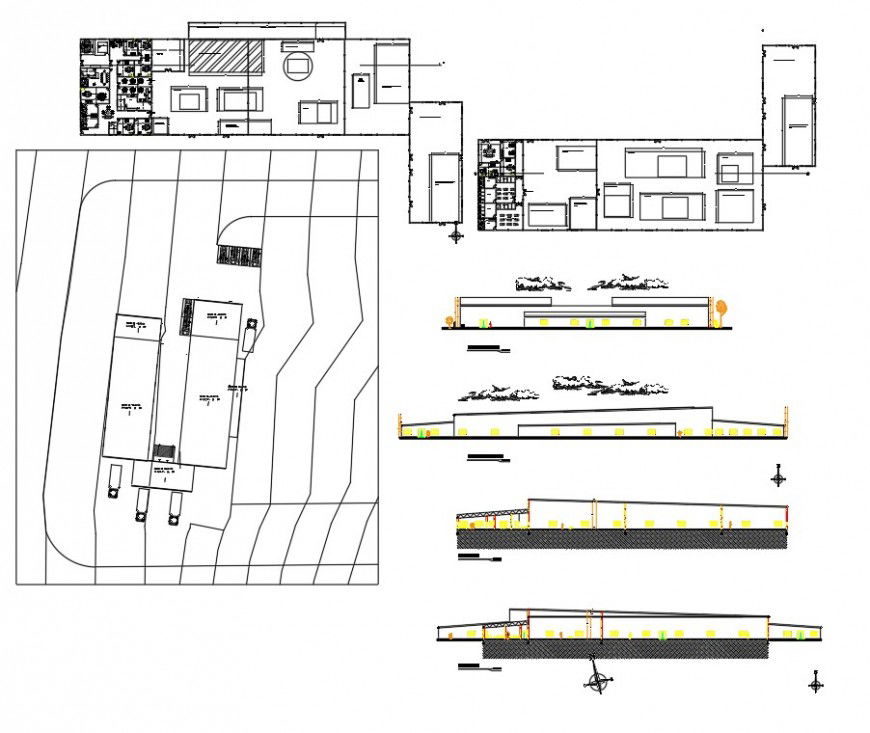Mosque plan, elevation and section dwg file
Description
Mosque plan, elevation and section dwg file, dimension detail, naming detail, front elevation detail, side elevation detail, landscaping detail in tree and plant detail, north direction detail, furniture detail in door and window detail, etc.
Uploaded by:
Eiz
Luna
