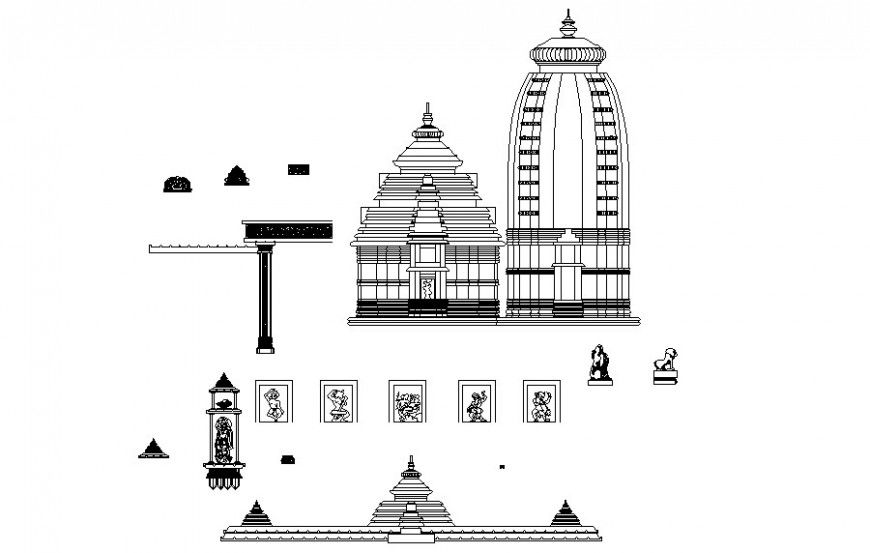Architectural temple drawings details elevation autocad file
Description
Architectural temple drawings details elevation autocad file that shows the frontal elevation of the temple with entrance door details and dome design details.
Uploaded by:
Eiz
Luna
