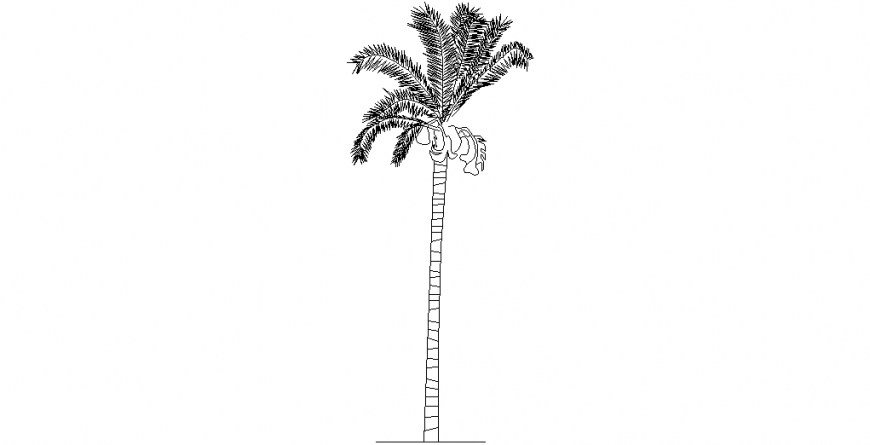Date palm tree design with an elevation of tree view in design dwg file
Description
Date palm tree design with an elevation of tree view in design dwg file in eleavtion with view of area and vjew of palm ttree view with trunk and leaf view.
File Type:
DWG
File Size:
26 KB
Category::
Dwg Cad Blocks
Sub Category::
Trees & Plants Cad Blocks
type:
Gold
Uploaded by:
Eiz
Luna
