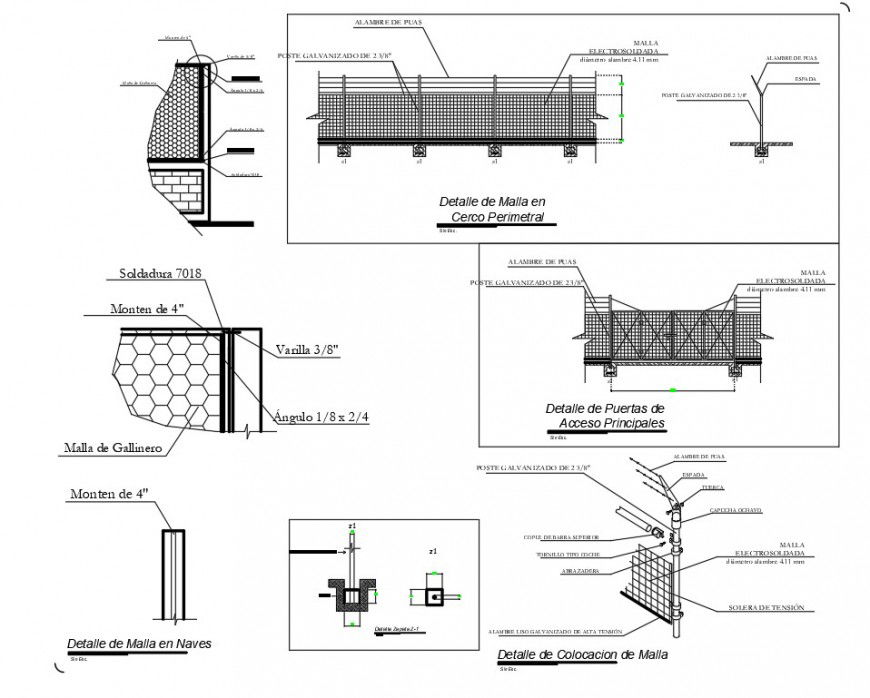Detail of portico sand slabs lightened autocad file
Description
Detail of portico sand slabs lightened autocad file, dimension detail, naming detail, hatching detail, foundation detail, brick wall detail, etc.
File Type:
DWG
File Size:
2.8 MB
Category::
Dwg Cad Blocks
Sub Category::
Cad Logo And Symbol Block
type:
Gold
Uploaded by:
Eiz
Luna

