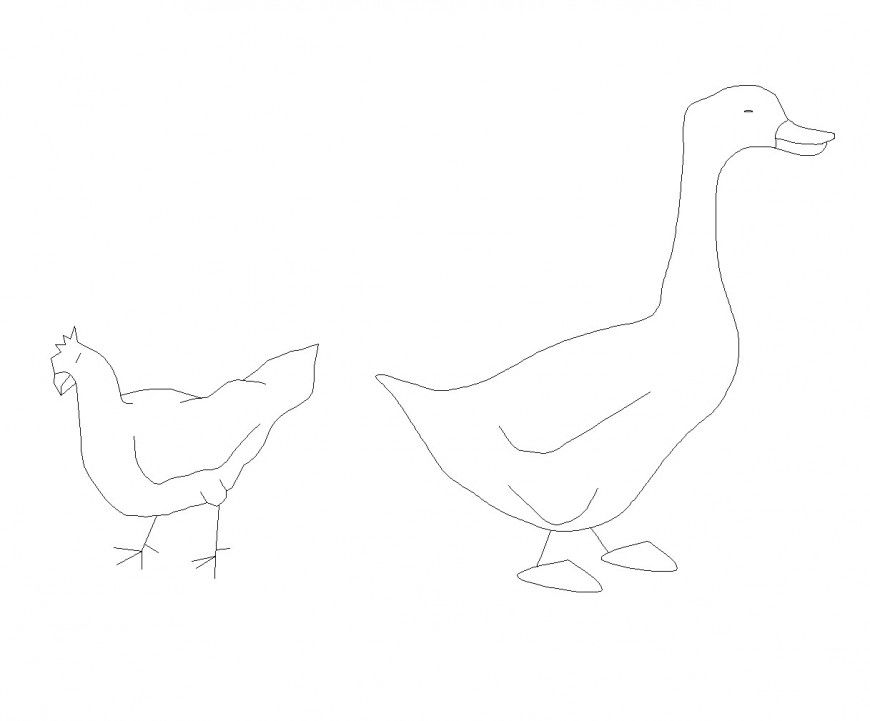Hen plan layout file
Description
Hen plan layout file, beak detail, two legs detail, two eyes detail, front elevation detail, etc.
File Type:
DWG
File Size:
29 KB
Category::
Dwg Cad Blocks
Sub Category::
Cad Logo And Symbol Block
type:
Gold
Uploaded by:
Eiz
Luna

