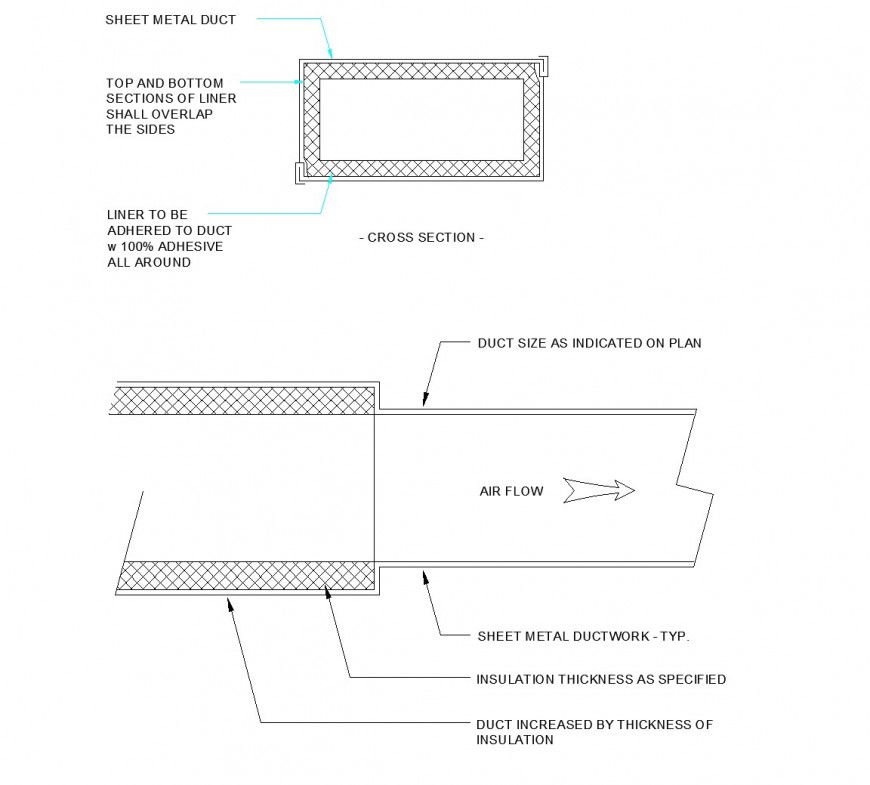Acoustic duct insulation layout file
Description
Acoustic duct insulation layout file, naming detail, hatching detail, flow diagraph detail, etc.
File Type:
DWG
File Size:
63 KB
Category::
Dwg Cad Blocks
Sub Category::
Cad Logo And Symbol Block
type:
Gold
Uploaded by:
Eiz
Luna

