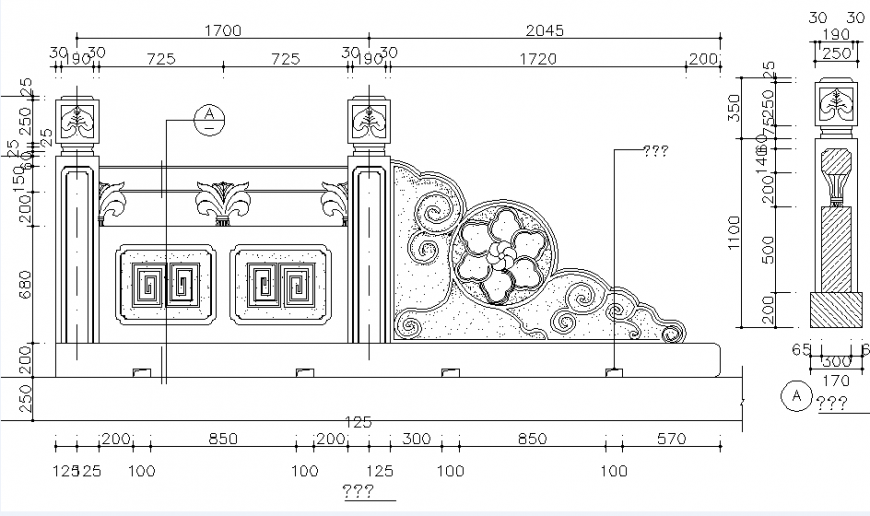Aluminum railing cad detail
Description
Aluminum railing cad detail, dimension detail, plan and section detail, naming detail, arc detail, flower detail, section line detail, column detail, front elevation detail, section A-A’ detail, concrete mortar detail, etc.
File Type:
DWG
File Size:
67 KB
Category::
Dwg Cad Blocks
Sub Category::
Cad Logo And Symbol Block
type:
Gold
Uploaded by:
Eiz
Luna
