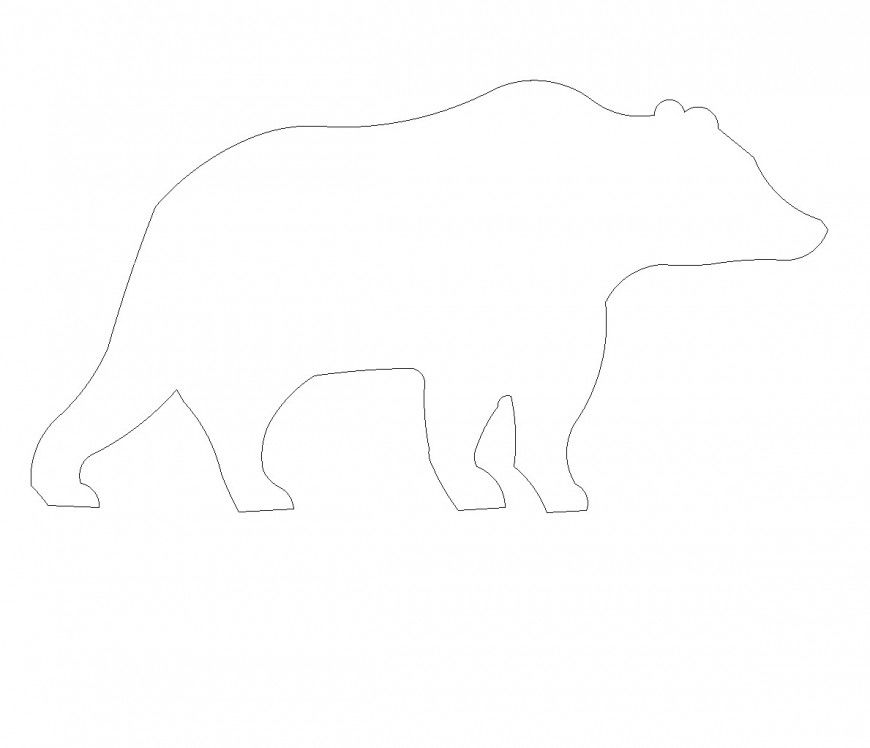Pig front elevation autocad file
Description
Pig front elevation autocad file, four lags plan detail, two eyes detail, etc.
File Type:
DWG
File Size:
16 KB
Category::
Dwg Cad Blocks
Sub Category::
Cad Logo And Symbol Block
type:
Gold
Uploaded by:
Eiz
Luna

