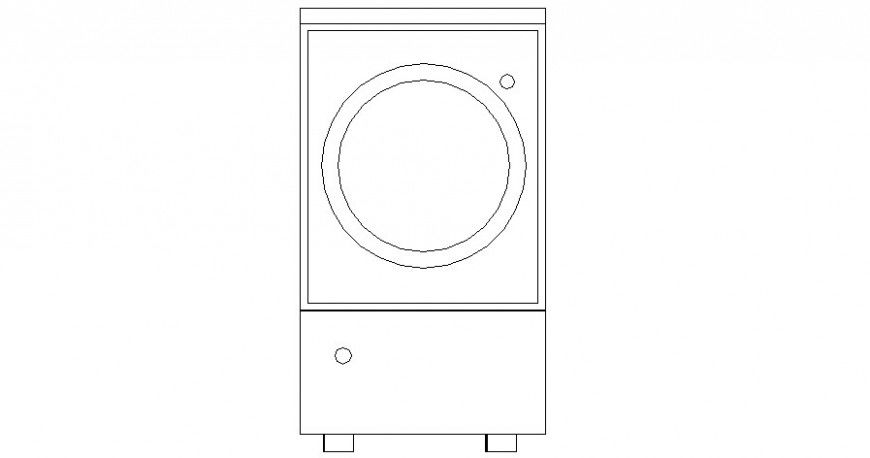Front view of washing machine in AutoCAD file
Description
Front view of washing machine in AutoCAD file its include detail of rectangular area and view of base and machine area frame and revolution area with circular area in view.
Uploaded by:
Eiz
Luna

