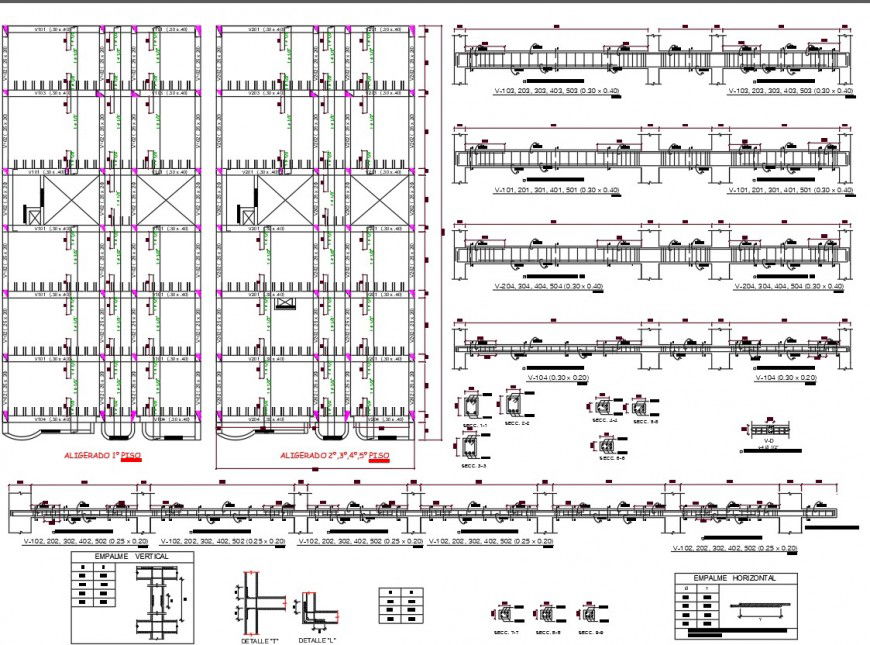Detail Beam and column section plan autocad file
Description
Detail Beam and column section plan autocad file, dimension detail, naming detail, reinforcement detail, bolt nut detail, table specification detail, cut out detail, etc.
Uploaded by:
Eiz
Luna

