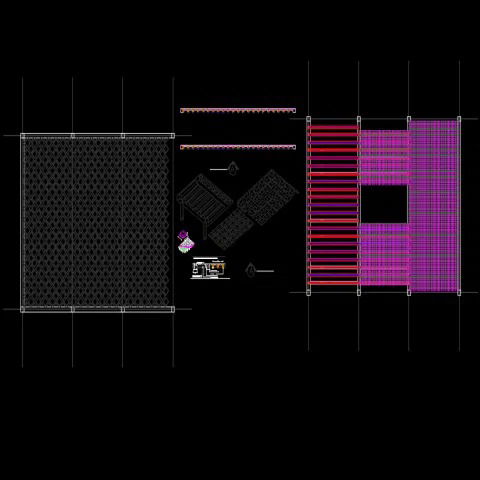Waffle Slab Plan AutoCAD File with Structural Layout and Details
Description
Download waffle slab plan AutoCAD file with structural grid layout, sectional reinforcement details, and construction design for residential and commercial use.
Uploaded by:
Eiz
Luna
