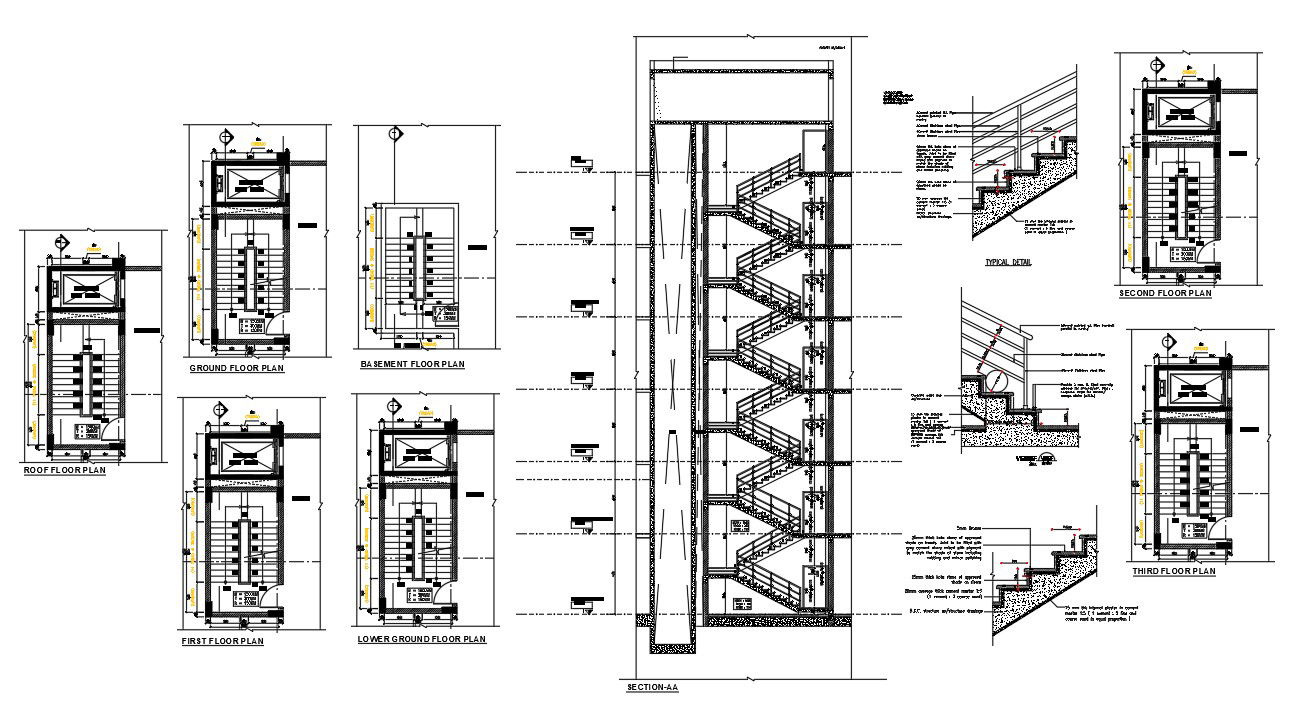Apartment Staircase Section Plan DWG File
Description
Apartment Staircase Section Plan DWG File; staircase providing access to different floors of the apartment. download AutoCAD file and get more detail about the staircase section view with dimension details.
Uploaded by:
Priyanka
Patel

