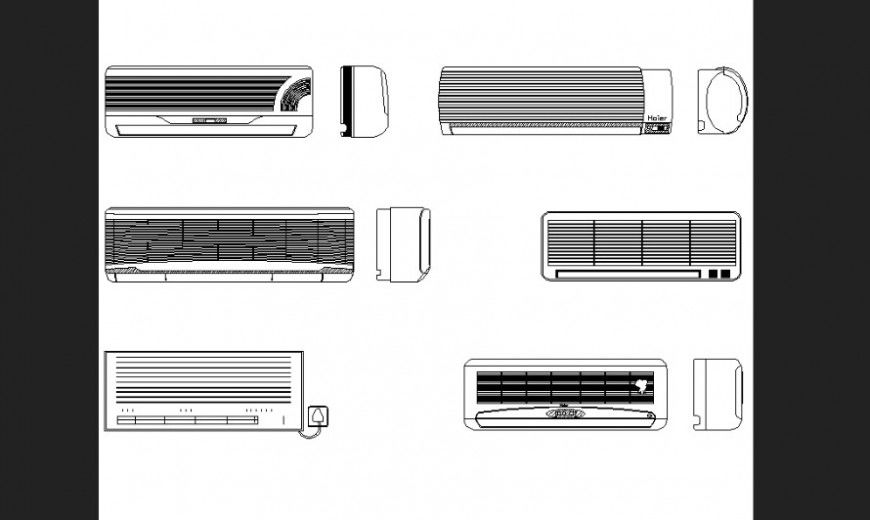Air condition plan detail dwg file.
Description
Air condition plan detail dwg file. The front view plan with different AC sizes, with detailing. Different AC with different usage, for particular sizes.
File Type:
DWG
File Size:
63 KB
Category::
Mechanical and Machinery
Sub Category::
Mechanical Engineering
type:
Gold
Uploaded by:
Eiz
Luna
