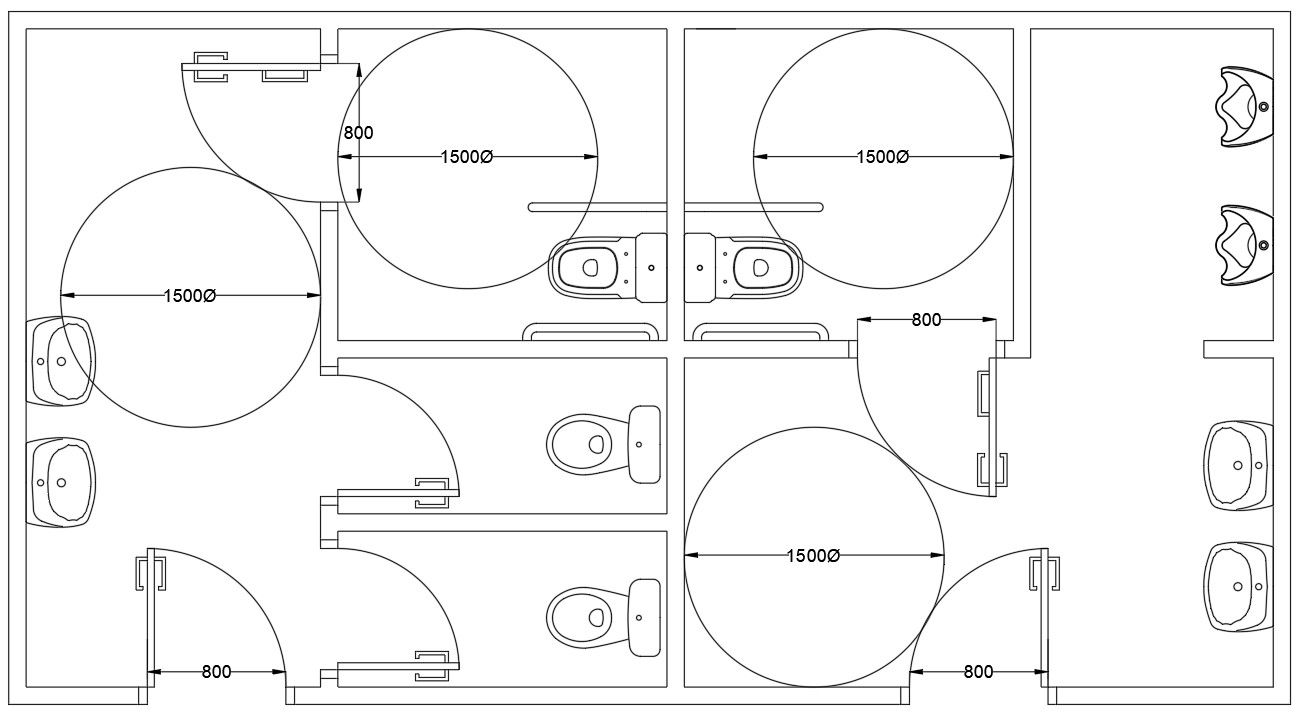Bath Room Sanitary Equipment Design
Description
Bath Room Sanitary Equipment Design, Type Of Bath tub, hand wash basin, W.C, Storage etc. include the file.
File Type:
Autocad
File Size:
262 KB
Category::
Dwg Cad Blocks
Sub Category::
Sanitary Ware Cad Block
type:
Gold
Uploaded by:
Priyanka
Patel
